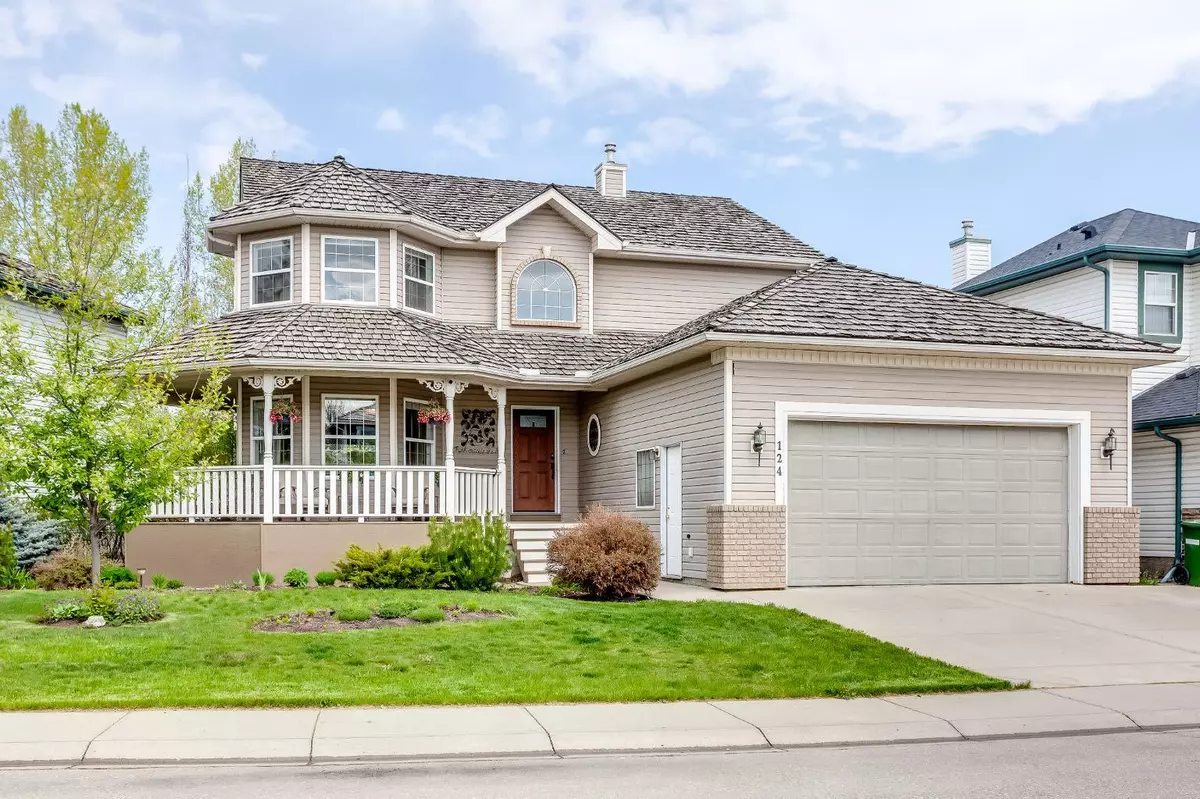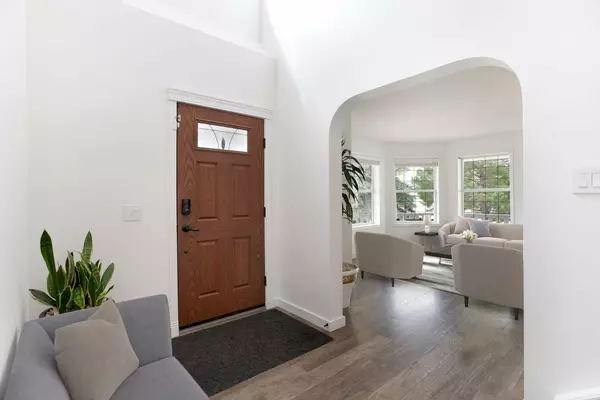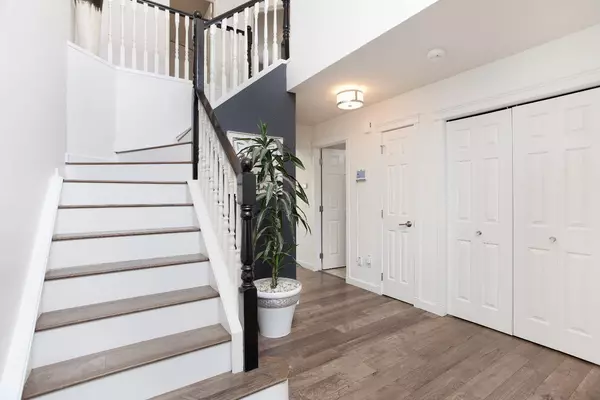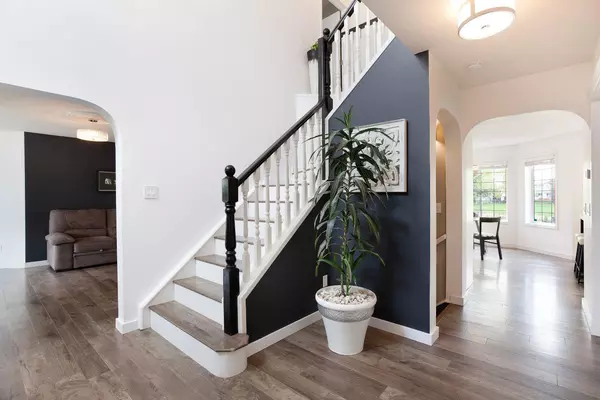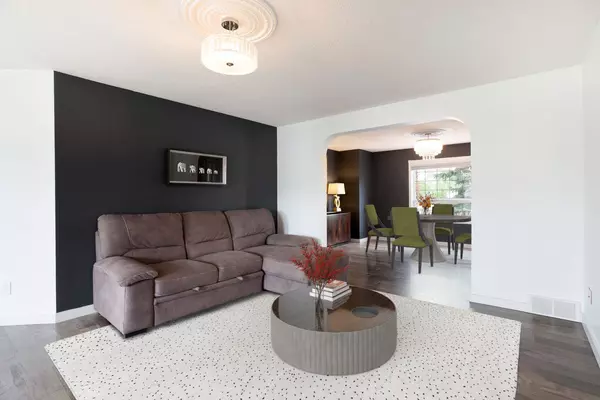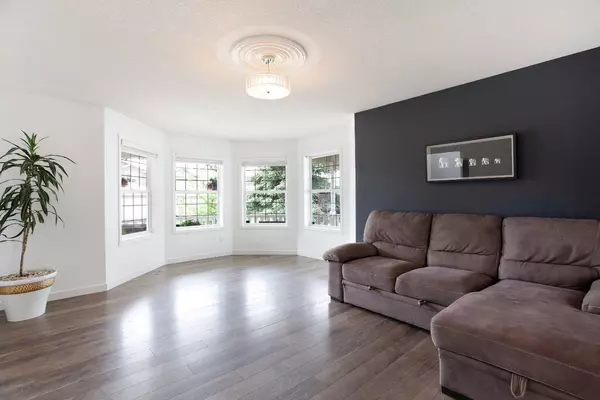$719,000
$699,900
2.7%For more information regarding the value of a property, please contact us for a free consultation.
4 Beds
4 Baths
2,150 SqFt
SOLD DATE : 06/07/2024
Key Details
Sold Price $719,000
Property Type Single Family Home
Sub Type Detached
Listing Status Sold
Purchase Type For Sale
Square Footage 2,150 sqft
Price per Sqft $334
Subdivision Woodside
MLS® Listing ID A2119250
Sold Date 06/07/24
Style 2 Storey
Bedrooms 4
Full Baths 3
Half Baths 1
Originating Board Calgary
Year Built 1999
Annual Tax Amount $3,904
Tax Year 2023
Lot Size 5,552 Sqft
Acres 0.13
Property Description
Welcome to this exquisite family home, perfectly situated adjacent to the picturesque Woodside Golf Course, offering breathtaking views and unparalleled tranquility. Boasting nearly 3100 square feet of meticulously crafted living space, this stunning residence showcases pride of ownership at every turn.
Upon arrival, the charming covered south-facing veranda beckons, providing a serene retreat for morning coffees or afternoon relaxation. Step through the grand foyer, adorned with floor-to-ceiling entryways, into a haven of warmth and comfort. Laminate plank flooring graces the main floor and basement, while vinyl tile accents the bathrooms and laundry room. Solid wood oak railings add a touch of timeless elegance to the space.
To the left, a bright and open living room welcomes you with large bay windows, flooding the space with natural light. Adjacent, the dining room sets the stage for memorable gatherings and lively conversations. The heart of the home, the fully upgraded kitchen, is a chef's delight, featuring newer full-height cabinets, custom subway tile backsplash, farmhouse sink, and beautiful Quartz countertops. An adjacent breakfast nook offers a peaceful spot to enjoy morning moments, with views of the backyard oasis.
Step outside onto the composite deck, where you'll discover a lower stone patio, gas line for BBQs, hot tub area, fire pit area, and lush landscaping—all overlooking the serene fairways and tranquil pond of the golf course.
Back inside, the main floor is completed by a convenient 2-piece powder room and a spacious laundry room with newer oversized steam-clean washer and dryer.
Upstairs, the expansive primary suite awaits, featuring a bay window, walk-in closet, and a luxurious 4-piece ensuite with a soaker tub and separate shower. Two additional generously sized bedrooms share a beautifully appointed full bathroom with granite countertops.
The fully developed lower level offers 9-foot ceilings, in-floor heating, a spacious family room, and a rec room area with a cozy gas fireplace—perfect for entertaining or relaxing. Here, you'll also find a fourth bedroom, another full bathroom with granite countertop, and ample storage space.
The attached garage, with its 12-foot ceiling, provides ample room for vehicles and storage. Major upgrades include newer windows, flooring, appliances, paint, front steps, toilets, furnace, hot water tank, humidifier, water softener, central vacuum system, and underground sprinklers.
Nestled on a quiet street, this stunning property is conveniently located near schools, parks, playgrounds, and amenities, offering the perfect blend of luxury and convenience. Don't miss your chance to call this remarkable property home—schedule your viewing today!
Location
State AB
County Airdrie
Zoning R1
Direction S
Rooms
Other Rooms 1
Basement Finished, Full
Interior
Interior Features Central Vacuum, Granite Counters, High Ceilings, Kitchen Island, No Smoking Home, Pantry, Quartz Counters, Vinyl Windows, Walk-In Closet(s)
Heating High Efficiency, Forced Air, Natural Gas
Cooling None
Flooring Carpet, Laminate, Tile
Fireplaces Number 1
Fireplaces Type Gas
Appliance Dishwasher, Garage Control(s), Microwave Hood Fan, Refrigerator, Stove(s), Washer/Dryer, Window Coverings
Laundry Main Level
Exterior
Parking Features Double Garage Attached
Garage Spaces 2.0
Garage Description Double Garage Attached
Fence Fenced
Community Features Clubhouse, Golf, Park, Playground, Schools Nearby, Shopping Nearby, Sidewalks, Street Lights, Walking/Bike Paths
Roof Type Asphalt Shingle
Porch Deck, Front Porch, Patio
Lot Frontage 87.54
Total Parking Spaces 4
Building
Lot Description Back Yard, Front Yard, No Neighbours Behind, Reverse Pie Shaped Lot, Landscaped, On Golf Course, Private, Views
Foundation Poured Concrete
Architectural Style 2 Storey
Level or Stories Two
Structure Type Vinyl Siding,Wood Frame
Others
Restrictions Easement Registered On Title,Restrictive Covenant,Utility Right Of Way
Tax ID 84573470
Ownership Private
Read Less Info
Want to know what your home might be worth? Contact us for a FREE valuation!

Our team is ready to help you sell your home for the highest possible price ASAP

"My job is to find and attract mastery-based agents to the office, protect the culture, and make sure everyone is happy! "


